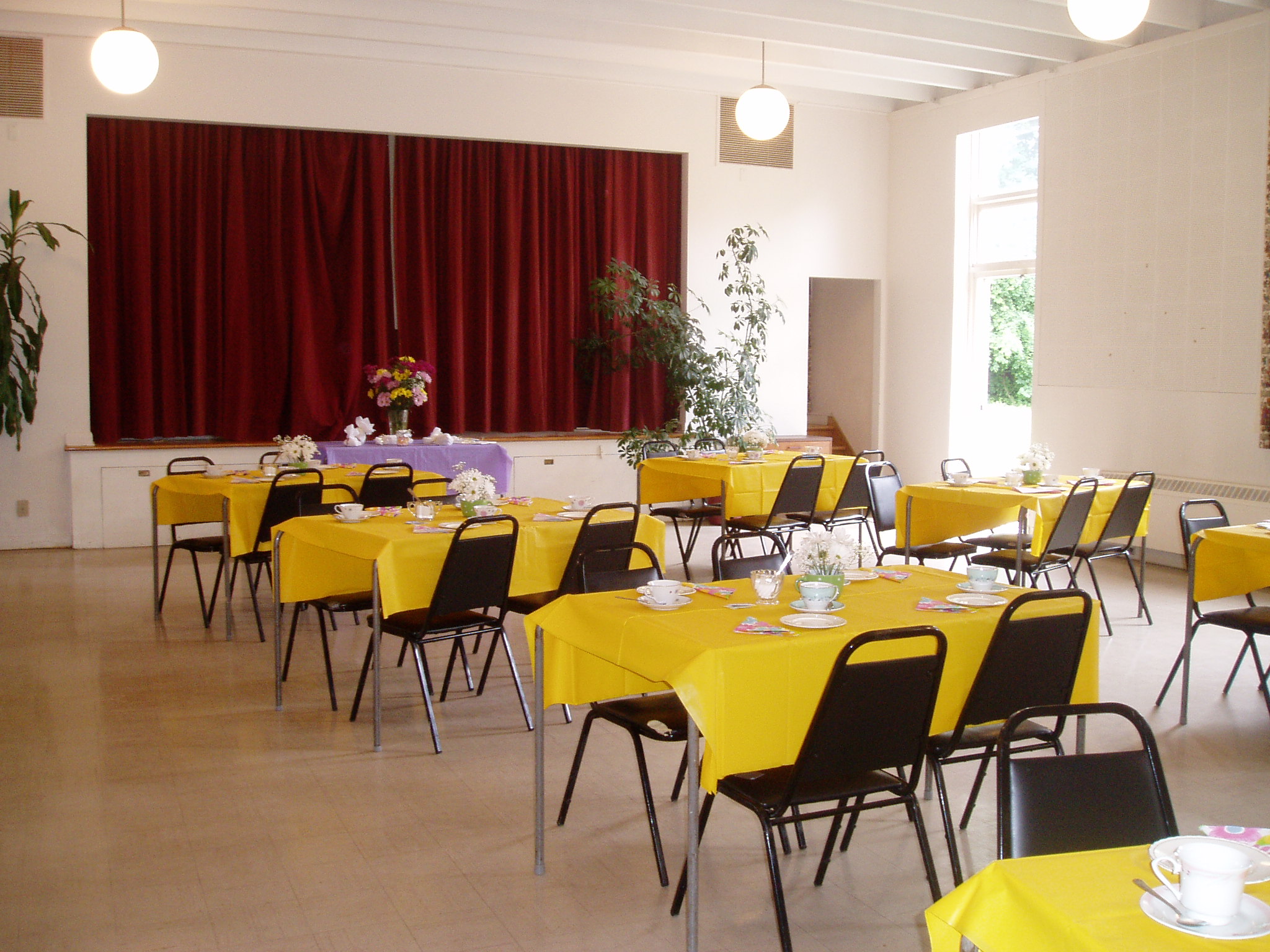
Facilities
The church sanctuary can hold approximately 300 people in the nave and balcony. In addition to worship services, the space has excellent acoustics and has been and continues to be used for concerts and musical recording purposes.
The lower hall, beneath the sanctuary, is an open space useful for a variety of fitness, children’s or other activities or as a large meeting space. With 2000 square feet and adjacent washrooms, the space can easily accommodate 125 people.
The John Stewart Hall (pictured) has an adjacent full kitchen, an elevated stage, tables and chairs and ground-level (accessible) entrance. The John Stewart Hall has approximately 1350 square feet of space and access to adjacent washrooms. It can accommodate up to 100 people.
Accessibility
The side entrance has an electric chair lift into the sanctuary. There are two steps with handrails down to the pews. The John Stewart Hall has a ground-level entrance off the rear parking lot. Ground-level access is available through the door at the rear parking area.
Parking
Parking for events is available at both the front and the rear of the Church.
Rental Fees & Availability
Rental and accompanying insurance rates are available on request. Please contact our Rental Coordinator for more information.